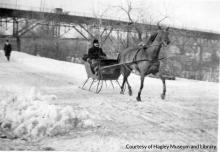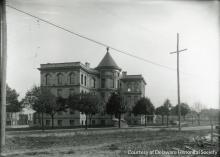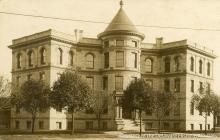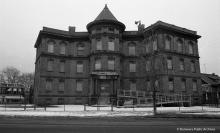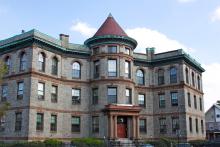In 1892...
In 1892, Samuel Baynard and his North Side Improvement Company set out to build a new suburb north of Wilmington. It was the dawn of suburban living, and the neighborhood was called Washington Heights. The plan was composed around a grand boulevard that would run north from the city through a tract of land then used for farming. Work commenced on the project with the city building the Washington Street Bridge to connect the new boulevard to the city proper. At first known only as The Boulevard, it was later renamed to Baynard Boulevard after Samuel Baynard's death.
Sleigh Ride in front of Washington Street Bridge
Hagley Museum & Library, Zebley-Hoffecker Collection
~1914 - Baynard Boulevard and Concord Avenue
Delaware Historical Society, Markel Collection, Glass Plate Negatives
Growth along the Boulevard was initially slow. Trolley service, originally avoided due to the noise, was added in 1901. World War I limited access to supplies, construction workers, and buyers. In 1912, Samuel Baynard added vital infrastructure to what he hoped would be a budding neighborhood by donating almost a third of an acre for the building of a new public school. Located at the intersection of the Boulevard and Elliot Ave (now known as Baynard Blvd and Concord Ave), the triangular plot was considered an ideal location. The proposed school was overseen by the President of the Public Board of Education in Wilmington, Evan G. Shortlidge. While the official name of the school was Public School No. 30, it would later be renamed to the Evan G. Shortlidge School when he died shortly after it opened in 1913.
"This new school has been planned after the most approved designs, architectural, economic and hygenic, and in points of beauty and utility will be a building expressive of the aesthetic taste and enlightened intelligence of the city and state, of which our citizens may well be proud."
1912 - Postcard of the Baynard House
Delaware Historical Society, Postcard Collection
Later On...
In the late 1960s early American suburbs began to qualify for inclusion the the National Register of Historic Places. While the Boulevard's development had started in 1892 it took almost thirty years to complete and was not eligible for consideration as a historic district until the mid 1970s. In an effort to safeguard one of its earliest suburbs the Delaware Division of Historical and Cultural Affairs filed to create the Baynard Boulevard Historic District in 1979. Along with this request, a complete photographic survey of the district's existing structures was prepared. As evidenced in the photo, Public School No. 30 had long been shuttered and was in a state of disrepair.
1977 Baynard House in Photo Inventory
© Delaware Public Archives
"The Baynard Boulevard Historic District is significant as a prime example of a turn-of-the century American suburb, or what Samuel Warner has termed a 'streetcar suburb.' Established along Wilmington's first boulevard, it became the focal point of a later heterogeneous neighborhood."
2011 The Baynard House
© John Wells
After the school shut down in the late 60s, it sat idle for many years, eventually being passed from the Board of Public Education in Wilmington, to the City of Wilmington in March of 1976. In 1979, the building was acquired by a local developer, Phillip G. Crifasi, so that it could be converted into a residential property, provided he preserved the historical architecture and look of the property. Condominiums were recognized in Delaware starting with the 1963 passage of the Unit Property Act, but the conversion of a historical schoolhouse garnered even national attention in magazines like U.S. News and World Report.
The transformation of Public School No. 30 into the Baynard House created 16 incredibly unique condominium units. With high ceilings (up to 14ft) and multi-level units providing for unique layouts, plus preserved details like original floors and tin ceilings, the Baynard House provides an unmatched blend of historical architecture and modern living to both its residents and the community.
Notes:
We are always on the look out for news or information about the history of our building. If you run across any references to the building, please let us know. If you have your own pictures, even better.
